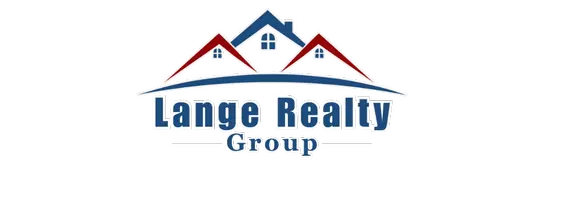310 Yorkshire Ln Port Neches, TX 77651
UPDATED:
Key Details
Property Type Single Family Home
Sub Type Single Family
Listing Status Active
Purchase Type For Sale
Square Footage 3,150 sqft
Price per Sqft $174
Subdivision Tx
MLS Listing ID 257339
Bedrooms 5
Full Baths 3
Half Baths 1
Lot Size 10,890 Sqft
Lot Dimensions 90 x 120
Property Sub-Type Single Family
Property Description
Location
State TX
County Port Neches 6
Rooms
Other Rooms Sunroom/Garden
Living Room Living Room
Dining Room Formal Dining
Kitchen Built-in Oven, Cook Top, Dishwasher, Garbage Disposal, Granite Counter Tops, Island Work Center, Microwave, Pantry
Interior
Interior Features Blinds/Shades, Bookcase, Ceiling Fan(s), Inside Utility Room, Primary Bdrm Down, Sheetrock, Tile Floors, Wet Bar
Heating Central Gas, More than One
Cooling Central Electric, More than One
Fireplaces Type Gas Log, Gas Starter
Exterior
Exterior Feature Gutters, Landscape Lighting, Patio
Garage Spaces 3.0
Fence Wood Privacy
Pool Built-in Hot Tub, Chlorine, In Ground
Roof Type Arch. Comp. Shingle
Building
Story Two
Foundation Slab
Structure Type Brick Veneer
Others
Acceptable Financing Cash, Conventional, FHA, VA
Listing Terms Cash, Conventional, FHA, VA
Financing Cash,Conventional,FHA,VA



