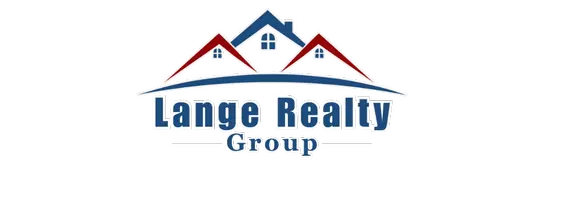6526 Brayfield Ln Beaumont, TX 77706
UPDATED:
Key Details
Property Type Single Family Home
Sub Type Single Family
Listing Status Active
Purchase Type For Sale
Square Footage 3,450 sqft
Price per Sqft $173
Subdivision Tx
MLS Listing ID 259452
Bedrooms 5
Full Baths 3
Property Sub-Type Single Family
Property Description
Location
State TX
County W Beaumont 4
Rooms
Other Rooms Game Room
Living Room Den
Dining Room Both
Kitchen Breakfast Bar, Built-in Oven, Cook Top, Dishwasher, Double Oven, Garbage Disposal, Gas Stove, Granite Counter Tops, Ice Maker Conn., Island Work Center, Microwave, Pantry, Refrigerator
Interior
Interior Features Blinds/Shades, Carpeting, Ceiling Fan(s), Inside Utility Room, Primary Bdrm Down, Sheetrock, Shutters, Split Bdrm Plan, Tile Floors, Wash/Dry Connection, Wood Floors, Open Concept
Heating Central Gas, More than One
Cooling Central Electric, More than One
Fireplaces Type Gas Log
Exterior
Exterior Feature Covered Patio, Landscape Lighting, Sprinkler System, Attached Generator, Gutters
Garage Spaces 3.0
Fence Wood Privacy
Pool In Ground
Roof Type Arch. Comp. Shingle
Street Surface Curb & Gutter
Building
Story One & Half
Foundation Slab
Sewer City Sewer, City Water
Water City Sewer, City Water
Structure Type 3/4 Brick Veneer
Schools
School District Beaumont
Others
Acceptable Financing Cash, Conventional, FHA, VA
Listing Terms Cash, Conventional, FHA, VA
Financing Cash,Conventional,FHA,VA



